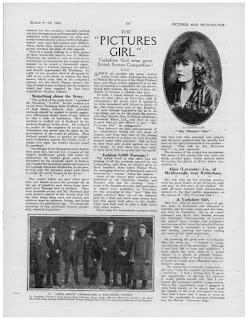Excavations at Clestrain Hall - The John Rae Society
Excavations at Clestrain Hall, Orkney
Graemsey Island taken from the steps of Clestrain Hall at the end of the 2020 excavation season.
In May 2020, despite COVID-19 restrictions, we had the opportunity to help excavate the courtyard around the rear of Clestrain Hall which is a part of the overall £4 million renovation project being undertaken by the John Rae Society.
Clestrain Hall was the childhood home of the famous explorer John Rae (30/09/1813-22/07/1893). John Rae was born at the Hall of Clestrain on 30th September 1813, one of nine children born to John Rae and Margaret Glen Campbell. His father, also called John, was the estate factor for the Lord Advocate of Scotland, Lord Armadale (William Honeyman) who resided in Edinburgh. As a young boy John Rea, as was the custom for young boys of his background in the 19th century, spent time hunting and shooting in the hills around the Hall or sailing in the family's boat. His love of outdoor pursuits would serve John Rea well when he later became an explorer with the Hudson Bay Company following graduation with a degree in medicine and was later licensed by the Royal College of Surgeons of Edinburgh.
Fig.1 Dr. John Rae FRS FRGS (30/09/1813-22/07/1893) circa 1862.
Rae explored the Gulf of Boothia, northwest of the Hudson Bay, from 1846 to 1847 and the Arctic coast near Victoria Island from 1848 to 1851, back in the Gulf of Boothia, he obtained credible information from the local Inuit about the fate of the Franklin Expedition that had disappeared in the area in 1848.
Whilst Clestrain Hall is better known as John Rae's childhood home, it was thought to have originally been built or renovated by Patrick Honeyman (25th January 1733 - 1798), in the Scottish Palladian style, although there are elements within that are more akin to Georgian style of construction, sometime in the late 18th Century. Patrick Honeyman was the son of William Honeyman, the Lord Advocate of Scotland and the descendent of the illegitimate son of James IV. As the eldest son, Patrick Honeyman inherited the estate in 1751 from his father William and a few short years later he either built or renovated an existing building that had been on the site.
Records suggest that the pirate John Gow (1698-11 June 1725) and his men on the ship 'Revenge', (renamed the 'George'), raided the Hall of Clestrain in 1725. John Gow and his men were apprehended when they floundered off the coast of the little island of Eday, near the calf o' Eday, on the way to raid Carrick House, owned by Gow's friend James Fea. Gow and his men were later arrested and were sentenced to hang at Execution Dock in London.
The Hall of Clestrain may have originally belonged to Robert Honeyman (1670-1747), Sheriff of Orkney. It formed part of the large estates that he inherited from his father. However, records place the Clestrain Hall raided by John Gow "on the shore of Hamnavoe, directly opposite Stromness", which does not quite fit the actual location of present-day Clestrain Hall, leading to the speculation that perhaps there had been another Clestrain Hall closer to the shore and indeed there are two likely candidates, or the Hall had been loosely located and the current Hall had been subject to extensive renovations and rebuilding.
The Honeyman family had been present in Orkney for over a generation and by the early 1800’s they had acquired properties in Edinburgh, Sutherland, Lanarkshire, and Lothian. Honeyman appointed John Rae Senior factor to oversee his holdings in Orkney, and he moved with his family into Clestrain and his son John Rae was born there in 1813.
Last season's (2020) excavations were undertaken to establish whether there had been an earlier building on the site and whether it originally had a moat, in addition to establishing the location and footprint of the eastern pavilion. Next seasons excavations are still to be confirmed, but it is expected that further trenches will be opened in the courtyard and on the northern side of the second pavilion overlooking the Island of Graemsey.
The walls of the stairs were constructed of sandstone of the type commonly found around the area and on the shore as can be seen in Fig. 2.2.















Comments
Post a Comment